 |
| |
 |
|
 |
| |
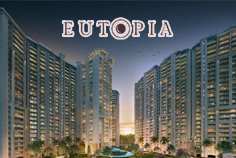 |
| Siddharth Vihar, Ghaziabad |
|
|
|
| |
 |
| |
 |
| |
| |
|
|
 |
|
|
 |
ELITE GOLF GREENS, NOIDA |
 |
|
 |
|
| |
|
Basic Details |
|
| Property Type |
: |
Residential Apartments |
| Key Features |
|
2/3/4 BHK Apartments |
| Sale address |
: |
Strategically located in Sector -79 |
| Locality |
: |
Sector- 79 |
| City |
: |
NOIDA |
| State |
: |
Uttar Pradesh |
|
|
| |
|
| About Project |
|
Elite Golf Green Offer a lifestyle that's luxurious yet within your reach. Elite Homz are located at the location of Sector - 79 NoidaThe homes here offer 2,3 & 4 Bedroom Apartments that are designed to change your lifestyle. Another advantage of homes here is that these are situated opposite fully developed sector - 50 which has all the amenities hence making your life extremely convenient. Elite Golf Green has been designed keeping in mind the taste of affluent class.These homes complete all the needs of a modern living.With premium specifications, quality, construction and prime location in Noida homes here are designed to be one of the most sought after living destination
|
|
|
| |
|
|
|
| Floor Plans |
|
|
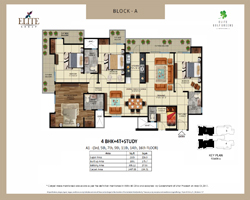 |
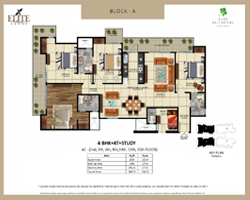 |
|
Block A
4BHK + 4Toilets + Study
(3rd, 5th, 7th, 9th, 11th, 14th, 16th Floors)
Super Area = 2335 Sq.ft., 216.90 Sq. mtr.
|
Block A
4BHK + 4Toilets + Study
(2nd, 4th, 6th, 8th, 10th,d 12th, 15th Floors)
Super Area = 2335 Sq.ft., 216.90 Sq. mtr. |
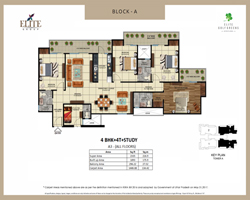 |
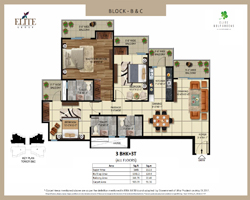 |
Block A
4BHK + 4Toilets + Study
(All Floors)
Super Area = 2335 Sq.ft., 216.90 Sq. mtr. |
Block B & C
3BHK + 3Toilets
(All Floors)
Super Area = 1645 Sq.ft., 152.80 Sq. mtr. |
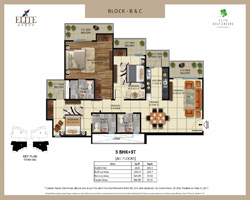 |
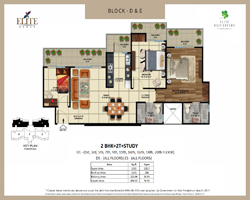 |
Block B & C
3BHK + 3Toilets
(All Floors)
Super Area = 1620 Sq.ft., 150.50 Sq. mtr. |
Block D & E
2BHK + 2Toilets + Study
D1 - (1st, 3rd, 5th, 7th, 9th, 11th, 14th, 16th, 18th, 20th Floor), D5 - (All Floors), E5 - (All Floors)
Super Area = 1385 Sq.ft., 128.70 Sq. mtr. |
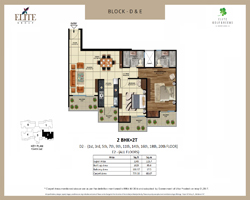 |
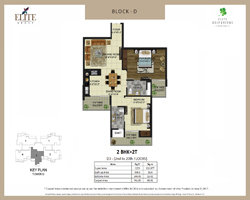 |
BLOCK D & E
2BHK + 2Toilets
D2 - (1st, 3rd, 5th, 7th, 9th, 11th, 14th, 16th, 18th, 20th Floor), E2 - (All Floors)
Super Area = 1245 Sq.ft., 115.70 Sq. mtr. |
BLOCK D
2BHK + 2Toilets
D3 - (2nd to 20th Floor)
Super Area = 1215 Sq.ft., 112.877 Sq. mtr. |
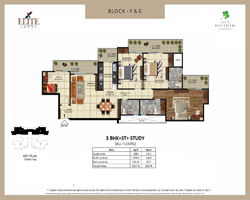 |
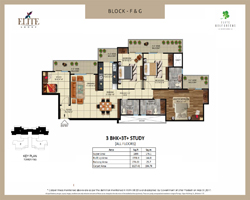 |
BLOCK F & G
3BHK + 3Toilets + Study
All Floors
Super Area = 1895 Sq.ft., 176.10 Sq. mtr. |
BLOCK F & G
3BHK + 3Toilets + Study
All Floors
Super Area = 1895 Sq.ft., 176.10 Sq. mtr. |
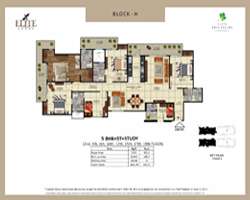 |
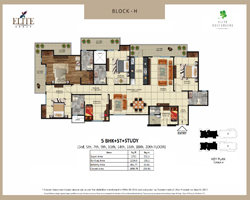 |
BLOCK H
5BHK + 5Toilets + Study
(2nd, 4th, 6th, 8th, 10th, 12th, 15th Floors)
Super Area = 2715 Sq.ft., 252.20 Sq. mtr. |
Block H
5BHK + 5Toilets + Study
(1st, 3rd, 5th, 7th, 9th, 11th, 14th, 16th Floors)
Super Area = 2715 Sq.ft., 252.20 Sq. mtr. |
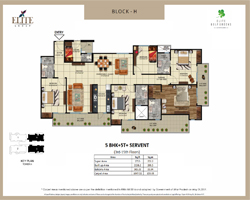 |
|
Block H
5BHK + 5Toilets + Study
(3rd - 15th Floors)
Super Area = 2715 Sq.ft., 252.20 Sq. mtr. |
|
| |
|
| Layout Plan |
|
| |
|
 |
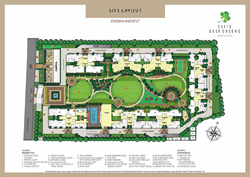 |
Layout Plan
Click to Enlarge View |
Layout Plan
Click to Enlarge View |
| |
|
| |
|
| |
|
|
| |
|
 |
| |
|
|
 |
|
|

