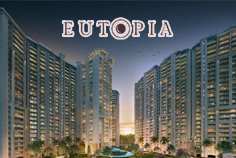 |
| |
 |
|
 |
| |
 |
| Siddharth Vihar, Ghaziabad |
|
|
|
| |
 |
| |
 |
| |
| |
|
|
 |
|
|
 |
Eutopia, Siddharth Vihar Ghaziabad |
 |
|
 |
|
| |
|
Basic Details |
|
| Property Type |
: |
Residential Apartments |
| Key Features |
|
3/4 BHK |
| Sale address |
: |
Strategically located in Siddharth Vihar, Ghaziabad |
| Locality |
: |
Siddharth Vihar, Ghaziabad |
| City |
: |
Ghaziabad |
| State |
: |
Uttar Pradesh |
|
|
| |
|
| About Project |
|
The realm of ‘Perfect World’ exists. All you need is look for it. Because perfection is not on the surface but in the details. Integrating the finer things of modern times, this is a fiefdom where the life is in your control. The privilege of owning luxury driven by technology with a healthy surrounding.
Let us introduce to you a place that elevates the standard of living to something you truly deserve. Enter a place where you get to enjoy only the best, a place which is your own Eutopia. Eutopia allows you to relish the experience of true joyful living inspired to give you and your family the home that you ever wished for.
|
|
|
| |
|
|
|
| Floor Plans |
|
|
 |
 |
3 BHK Mark 1
3 Bedrooms, 3 Washrooms, 1 Hall, 1 Kitchen, 1 Store & Balconies
Super Area : 1895.00 sq.ft. (176.05 sq.mt.) |
3 BHK Mark 2
3 Bedrooms, 4 Washrooms, 1 Hall, 1 Kitchen, 1 Servant Room & Balconies
Super Area : 2085.00 sq.ft. (193.70 sq.mt.) |
 |
 |
4 BHK Mark 1
4 Bedrooms, 4 Washrooms, 1 Hall, 1 Kitchen, 1 Powder Room & Balconies
Super Area : 2295.00 sq.ft. (213.21 sq.mt.) |
4 BHK Mark 2
4 Bedrooms, 4 Washrooms, 1 Hall, 1 Kitchen, 1 Servant Room, 1 Powder Room & Balconies
Super Area : 2495.00 sq.ft. (231.79 sq.mt.) |
 |
|
Prive
4 Bedrooms, 5 Washrooms, 1 Hall,1 Family Lounge, 1 Kitchen,1 Servant Room, 1 Party Deck & Balconies
Super Area : 2990.00 sq.ft. (277.78 sq.mt.) |
|
|
|
Layout Plan |
Location Map |
 |
 |
Layout Plan
Click to Enlarge View |
Location Map
Click to Enlarge View |
|
| |
|
 |
| |
|
|
 |
|
|

