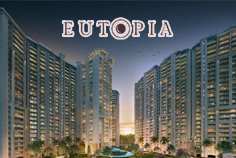 |
| |
 |
|
 |
| |
 |
| Siddharth Vihar, Ghaziabad |
|
|
|
| |
 |
| |
 |
| |
| |
|
|
 |
|
|
 |
T Homes, Siddharth Vihar Ghaziabad |
 |
|
 |
|
| |
|
Basic Details |
|
| Property Type |
: |
Residential Apartments |
| Key Features |
|
3/4 BHK |
| Sale address |
: |
Strategically located in Siddharth Vihar, Ghaziabad |
| Locality |
: |
Siddharth Vihar, Ghaziabad |
| City |
: |
Ghaziabad |
| State |
: |
Uttar Pradesh |
|
|
| |
|
| About Project |
|
More than just being constructed of bricks, steel and mortar, our projects are aimed at giving you a living experience that makes you feel like you are part of a community.
Constructed by modern-day developers, T&T T HOMES are a testament to innovative design at its best. Refined to suit your personal priorities, T&T T HOMES are aimed at taking your living experience to the ‘next level.’ Reinventing living through in-house automated facilities for your control of numerous tasks, T-HOMES raises the bar on what a home should really be like- a friend you can rely on for a comprehensive, hassle free, futuristic living experience.
|
|
|
| |
|
|
|
| Floor Plans |
|
|
 |
 |
3 BHK Mark 1
3 Bedrooms, 2 Washrooms, 1 Hall, 1 Kitchen and Balconies
Super Area : 1350.00 sq.ft. (125.42 sq.mt.) |
3 BHK Mark 2
3 Bedrooms, 3 Washrooms, 1 Hall, 1 Kitchen and Balconies
Super Area : 1525.00 sq.ft. (141.68 sq.mt.) |
 |
 |
3 BHK Mark 3
3 Bedrooms, 3 Washrooms, 1 Hall, 1 Kitchen and Balconies
Super Area : 1550.00 sq.ft. (144.00 sq.mt.) |
3 BHK Mark 4
3 Bedrooms, Kids Room, 3 Washrooms, 1 Hall, 1 Kitchen and Balconies
Super Area : 1720.00 sq.ft. (159.79 sq.mt.) |
 |
|
4 BHK
4 Bedrooms, 4 Washrooms, 1 Hall, 1 Kitchen and Balconies
Super Area : 1950.00 sq.ft. (181.22 sq.mt.) |
|
|
|
Layout Plan |
Location Map |
 |
 |
Layout Plan
Click to Enlarge View |
Location Map
Click to Enlarge View |
|
| |
|
 |
| |
|
|
 |
|
|

